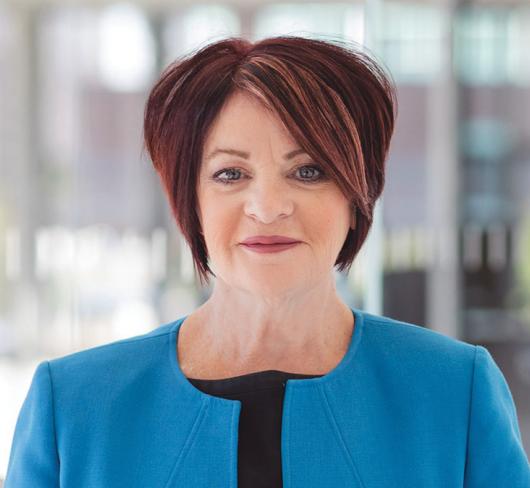A New Home for ETFO (From the General Secretary)
This month work will begin on a project that has been in development for several years. Demolition crews will begin tearing down an old building to make way for a new home for ETFO.
ETFO’s new home will be green, beautiful, and cost efficient. The new building has been designed to achieve LEED certification. LEED – Leadership in Energy & Environmental Design – is an internationally recognized benchmark for green building construction and operation. LEED certification recognizes that a building has been constructed to and will be operated on high environmental standards. The new ETFO headquarters is designed to achieve the LEED platinum certification—the highest achievable standard.
The architects of ETFO’s new home, Kuwabara Payne McKenna Blumberg (KPMB), are award winning architects. Among their projects are Koerner Hall at the Royal Conservatory of Music, the TIFF Bell Lightbox, the Art Gallery of Hamilton, the Canadian Museum of Nature, and the soon-to-be-completed Balsillie Campus at the University of Waterloo. KPMB also designed Manitoba Hydro Place in Winnipeg, a highly energy-efficient building that has become a must-see destination for visitors to the city.
In a December 2009 article in the Toronto Star, architecture critic Christopher Hume called Manitoba Hydro Place Canada’s only truly important building. “This is the first large office tower in Canada to deal seriously with the complexities of the 21st century,” Hume wrote. “This is a building that recasts corporate headquarters as a light-filled space shared equally by all employees. Unlike the energy-hog workplaces to which most Canadians are consigned, this one heats, cools and provides fresh air at a fraction of the usual cost.”
ETFO’s building will follow in the footsteps of Manitoba Hydro Place. Although much smaller in size, it will incorporate some of the same desirable green features. The building utilizes proven sustainable building technologies throughout, including automated exterior shading, radiant heating and cooling ceiling systems, underfloor or “displacement” air delivery, geothermal fields, exhaust air heat recovery, rainwater harvesting, natural ventilation, automated lighting systems, and an extensive green roof area.
According to its architects, ETFO’s building will “set a new precedent in Canada for a sensitively integrated, low-rise, and highly sustainable office building.” It is sized to “integrate effectively into its mixed-use neighbourhood.” Fully flexible and accessible conference facilities on the ground floor serve as a welcoming new home to members from across the province, ensuring that the new building will meet the needs of ETFO for years to come.
Our new building will be a practical demonstration of sustainable building construction and operation, a “building that leads” in the words of architect Bruce Kuwabara. It will be a fitting home for a federation that leads.

